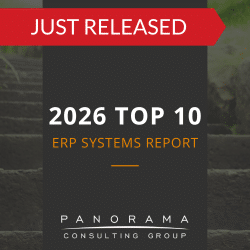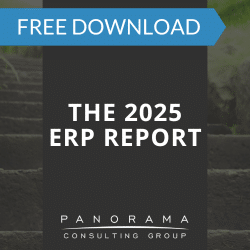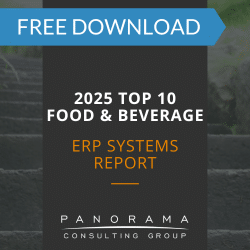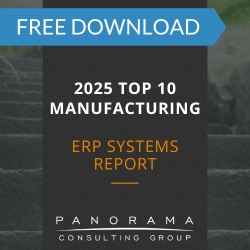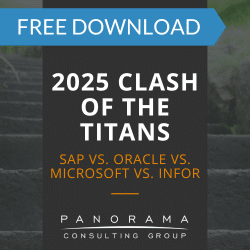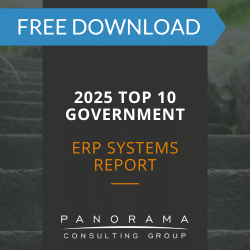What is BIM software in construction? Building information modeling (BIM) software is a tool that construction team members use to develop 3D designs and building models.
Commercial buildings and infrastructures aren’t made overnight. Rather, architects, engineers, and contractors use BIM software to optimize every part of the construction process.
From initial planning to ongoing operation, BIM software allows team members from various sectors to collaborate on every detail of a building’s design. Without it, these workers would operate in siloes, which would lead to misaligned goals and expectations.
Today, we’re sharing how this software works and how it can interface with your ERP solution to enable seamless construction workflows.
Software Selection & Process Improvement Case Study
In helping the client get its project back on track, one of our primary focus areas was decreasing their customization needs by improving their processes to align with the system's best practices.
How Does BIM Software Work?
A few of the most common sectors that employ this software include:
- Architecture
- Plant manufacturing
- Construction
- Civil engineering
- Mechanical, electrical, and plumbing (MEP)
With this tool in place, all the various employees assigned to a project can work together in real time to make sure their visions and workflows align. This can lead to earlier problem-solving and identification, which saves time and money down the road.
What is BIM Software in Construction?
BIM software helps construction teams take a more focused approach to site safety, project costing, and worker efficiency. It improves visibility into various construction projects, so there’s less ambiguity and more informed decision-making.
Construction teams use this software to create realistic, responsive building models. On the surface, these may resemble the simple line drawings and blueprints you’re used to seeing, but there’s one important difference: A BIM model is intelligent.
That means it knows all about the building’s properties and limits, even if the software user doesn’t share that same knowledge.
For instance, you could easily reposition a wall in a line drawing, and on paper, the change might look good. Yet, when you actually perform the work, you notice an issue: Repositioning that one wall could compromise the structural integrity of the whole building. By that point, you’ve spent time, money, and energy working on this move, so you’re forced to absorb those costs.
With BIM, you’d know immediately if the wall should move or not. The software can recognize building issues immediately and inform users about them before they make any moves.
In fact, whenever an employee makes a change to their particular building view, everyone else using the software knows about the change, as well as any subsequent changes it inflicts on their own work.
For instance, a contractor may decide to add more bathrooms to a building to accommodate a growing workforce. This is more than just a design change, as it also impacts plumbing, framing, HVAC, and more.
BIM software keeps all a project’s moving parts working together, so construction companies can complete jobs quickly and effectively.
5 Benefits of BIM Software
Given its capabilities, it’s no surprise that BIM software is one of the fastest-growing innovations in the field of construction technology. Let’s take a closer look at some of the top benefits of BIM in construction.
1. Earlier Problem Identification
If there are any conflicting elements in a building’s design, a BIM solution can ensure that the entire project team knows about them in the early modeling phase. This keeps the effort on track and helps prevent time-consuming and expensive changes when construction ramps up.
2. Smarter Design Decisions
With robust BIM software at their fingertips, construction teams can make smarter design decisions at every stage of the project. They’ll know exactly what works and what doesn’t, as well as what they need to change to optimize the building’s performance.
3. Easier Scheduling
A construction project consists of various phases, many of which must occur at the same time. With BIM software, teams can sequence those phases more successfully via intelligent, real-time modeling.
This helps keep everyone on track, ensures against double-work, and facilitates smoother workflows. The software generates these workflows automatically and updates them automatically as changes occur.
4. Task Automation Planning
Automation has changed the face of construction for the better by freeing workers up to focus on more specialized efforts, so their billable time isn’t consumed with rote tasks.
With BIM software, users can easily gauge which tasks can be automated, and which cannot. This way, they can plan their schedules more strategically to maximize performance.
5. Safer Work Sites
A lack of task-based knowledge can render certain job sites unsafe.
BIM software outlines every detail about every step, so there’s no second-guessing about what to do or how to do it. This improves the safety level of each project and ensures team members are aware of the risks they may encounter.
The Steps of BIM Software Modeling
For all its complex features, BIM software is relatively simple and straightforward to use. It encompasses four major steps in the modeling process, as defined below.
Step 1: Building Design
First, architects and engineers collaborate to create an intelligent, 3D model of the future commercial building. They load the model with every design feature, so it can respond to changes in real time.
Step 2: Workflow Design
Next, it’s time to focus on who’s doing what. Using BIM software, team members create their own cost and timeline estimates.
Then, they come together to fine-tune their processes. To do so, they usually create a conceptual design and analysis that will inform their logistics and help them set their schedules.
Step 3: Real-World Construction
With all the plans in place, it’s time to build! Project team members refer to the BIM model when constructing the building. If they make any changes to the plans as they go, they can update the model so everyone knows what occurred.
Step 4: Operation and Hand-Off
Once the building is complete, the BIM model isn’t simply deleted or saved for later. Rather, the construction team gives it to the building’s designated client and facilities manager.
This expert then manages and maintains the model, referencing it as required if the building requires any renovations or repairs in the future.
The model can also assist with daily building operation, as it includes key details on the building’s systems and features.
The Role of BIM in ERP
Like BIM software, enterprise resource planning (ERP) platforms can also keep projects on track. When these two systems are combined, the result is an incredibly well-informed effort that minimizes risk and optimizes productivity.
Let’s review what you can expect when these two solutions work in tandem.
1. Access to Back-End Data
While off-the-shelf ERP systems have their place, construction managers usually require access to specialized, niche-specific functions. As such, they turn to purpose-built ERP systems designed specifically for use within their sector.
While these systems can help users manage the back-end parts of their construction projects, they don’t always have access to the right data.
This is where BIM software comes in. If ERP is the brain that informs the project, then BIM provides the data that it enables to do so.
2. Translate Data to Numbers
Integrating ERP with BIM software also leads to better-informed project budgets. Project members can access BIM data to clearly understand important elements of the initial design, such as how many square feet the building encompasses.
This can lead to more accurate forecasts and project plans. It also means all your cost estimates are based on accurate, 3D models. You don’t have to manually crunch any numbers or guesstimate costs based on abstract what-ifs.
3. Improve Profitability
Not only do miscommunication and misinformation slow down a project, but they can also heap costs onto it.
When all your project stakeholders have access to one set of BIM data within an ERP system, you can avoid many of the risks associated with crossed wires. This helps you save money, increase worker output, and ultimately, turn a profit on your construction projects.
Use BIM and ERP to Optimize Construction Projects
What is BIM software in construction? It’s a tool that changes the way construction managers conceptualize, carry out, and manage their projects. Construction companies can create more intelligent, responsive, and profitable buildings that are also safer and more structurally sound.
The power of BIM multiplies when combined with ERP software. These two platforms can inform every step of the building process, and they’re designed to work together seamlessly.
Contact our enterprise software consultants below to learn more about the role of technology in the construction industry.






